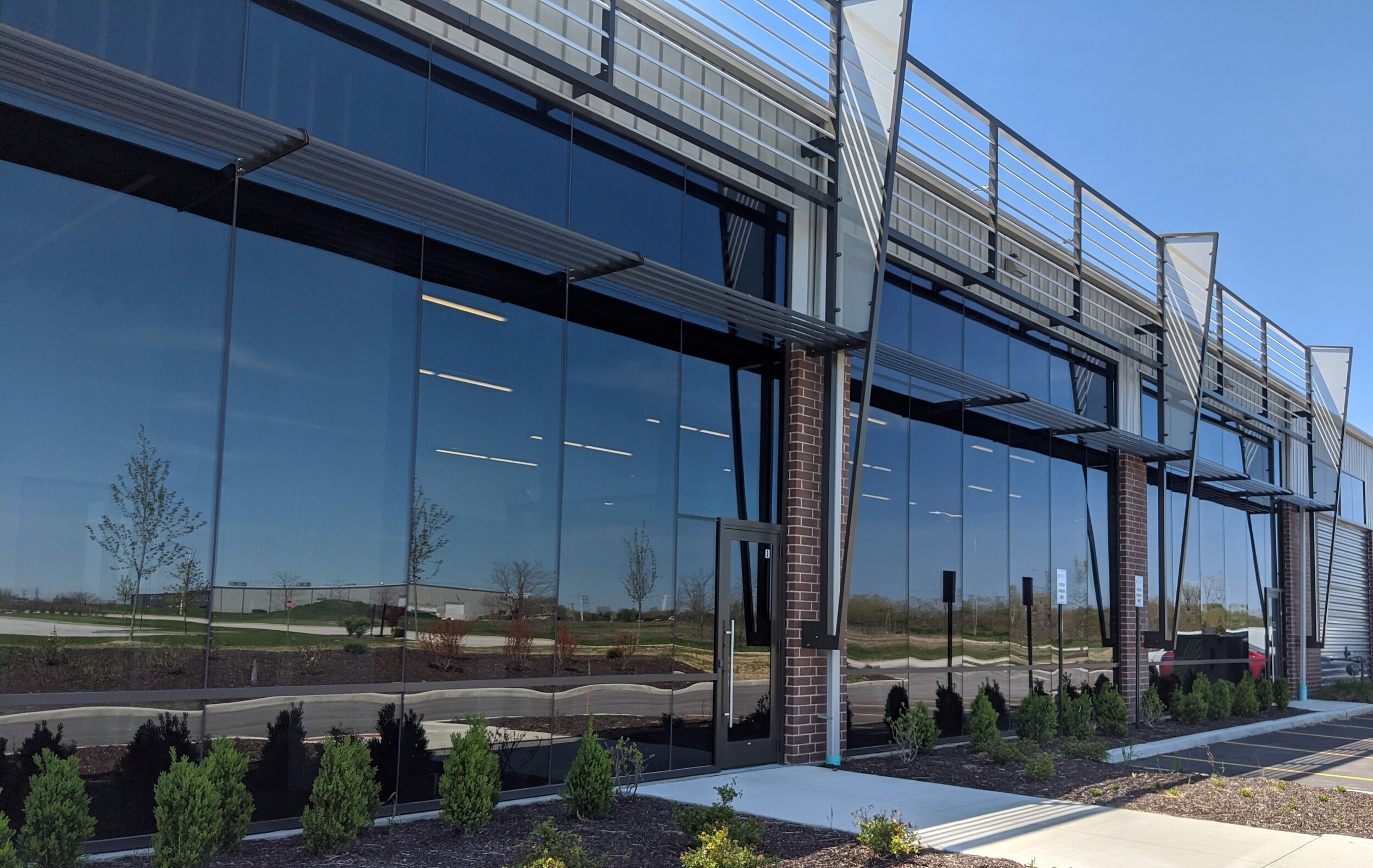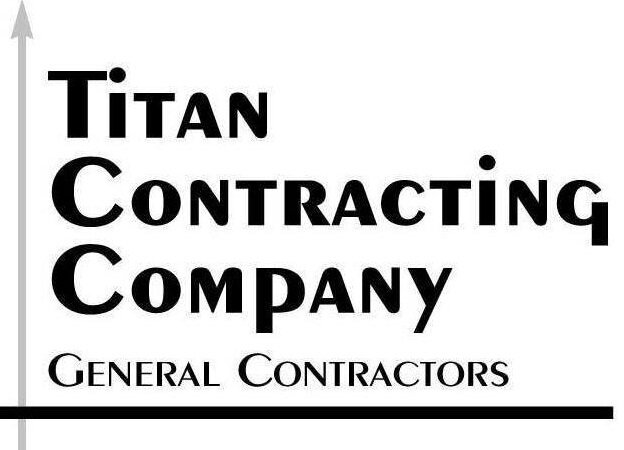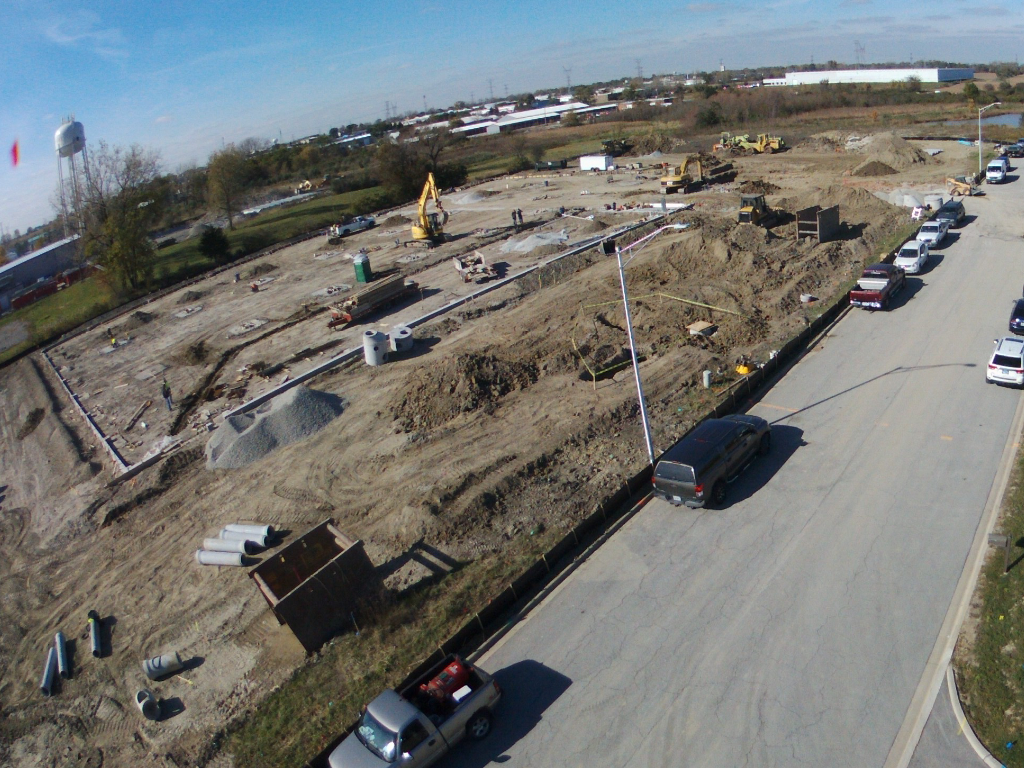
Architectural Grilles & Sunshades, Inc.
“I hired Bryan Crook and Titan Contracting to build our new facility after Bryan presented his proposal which included a detailed schedule and sought creative solutions to save both time and money. From the very first meeting it was clear that the Titan approach was to be our partner, and willing to work with our team.
During the construction, the Titan Contracting team went above and beyond to make our project successful. The Titan team delivered our building that was both functional for our operations it exceeded our design objective. I look forward to working with Bryan and his team again in the Future.”
-John Trainor-President, Architectural Grilles & Sunshades, Inc.
Dream it.
It all begins with an idea. John Trainor’s plan was to take this vacant lot and create Architectural Grilles and Sunshades new Corporate Headquarters. This new facility combines two locations under one roof. John contacted Titan to provide schedule and budget analysis. Titan provided a thorough review of the site conditions and building plans. We identified many options for John to consider after careful review, Titan was awarded the project.
Build it.
The building is designed with 5,000 square feet of office and 45,000 square feet of manufacturing and warehouse for a total of 50,000 square feet. It is a pre engineered steel building. The front of the building showcases AGS’s Curtain Wall and Sunshade products.
Live it.
The layout of the building allows for simultaneous production of their curtain wall and sunshade products. The site had expansion capabilities of up to 25,000 square feet. The facility with serve the needs of AGS now and for the future to come.



